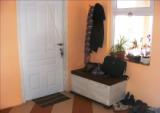
Price:
€49,900
Ref: S161412
Click images to enlarge:
| property Details | |
|---|---|
| Country: | Bulgaria, Plovdiv |
| Location: | Asenovgrad, Asenovgrad |
| Type: | Resale |
| Style: | Villa |
| Bedrooms: | 4 - 4 |
| Size: | Contact Us |
| Garden: | Landscaped |
| Terrace: | 3 Terraces |
| Furnished: | Part Furnished |
Reformed 4 bedroom property, desireable area
This fantastic huge 2 storey property consists of :FIRST FLOOR
Lower terrace, Hallway, under stairs storage area, Living room with fireplace, dinning room, fitted kitchen, bedroom, utility room and wc bathroom.
SECOND FLOOR
Balcony terrace, Landing, master bedroom, children’s bedroom and large guest bedroom.
GROUNDS
New double front gate, Concreted pathway leading to doorway and external grounds, seating area below grape vines, BBQ area, 90m2 stable outbuilding, rear garage and driveway, drilled well, large plot of land at the rear and front garden which is planted with cherry, plum, pear, peach and apple trees, palms, roses, bushes and flowers.
General description
The house has fitted Austrian pvc double glazed windows with tilt and turn facility and fitted mosquito nets. This property is also supplied with 3 phase electricity.
The kitchen is fully fitted with pull out extractor, bosch internal wall fitted fan assisted oven-grill, whirlpool four ring ceramic hob, large stainless steel sink with moveable mixer tap, wall and base units, American breakfast bar and the kitchen has wood effect tiled floor, wall tiles halfway and wooden laminate to the ceiling.
Bathroom has new ceramic toilet and sink with square mixer tap and pvc corner bath with square shower mixer tap. It is tiled floor and partly tiled walls.
Utility room has energy saving boiler which is adequate enough for plenty of baths and all the hot water you will need.
Living room is complete with wood burner and fireplace, the walls are half wooden laminate and half Italian silicone masil effect and flooring is diamond cut mix colour tiles which leads from the hallway.
Access to the dining room is via living area through archway complete with separate entrance leading to the hallway. The dining area has log burning point system which can be found through out the house and two large windows for plenty of light.
Concrete internal staircase leading up to the second floor hallway with brick stair rail.
Second floor hallway has wooden flooring, pvc window and doorway with two separate glass panels which leads to the upper balcony terrace and three bedrooms.
Master bedroom has wooden flooring, plastered walls, one pvc window and one wooden window which is reserved for a doorway to lead onto another first floor terrace.
Childrens bedroom has fitted carpet, two pvc windows and is part wall papered, part painted.
Guest room has wooden flooring triple pvc window and painted walls with 2 electric points.
This property is ready to move into and is structurally very sound. It is located at the end of the village and enjoys quietness, privacy and green and mountain views.
Area Information
The village where this property is located is large and well developed. Provides a few food shops, builders yard, town hall, church, museum, doctors, caffee-bar, a restaurant, seed-plant shop, construction firm, very regular bus transport to the surrounding towns and to the city of Plovdiv. There are a lot of dams and forestry land in the area there for fishing and shooting are quite popular. The oldest monastery in Bulgaria is located only 2-3 kms away.
The distance to the nearest large town is 12 kms. The distance to the second largest city in Bulgaria (Plovdiv) is 30 kms. The nearest airport is 26 kms away. The popular ski resort of Pamporovo is 80 kms away.
The purchase of this property could be a profitable investment, dream family home or just your place in the sun. It is not to be missed!
Please Enquire For More Details
NOTE: Your enquiry will be emailed directly to the agent who has listed this property. www.property-partnership.com We do not get involved in, and are not responsible for any subsequent contact or negotiations.
Add email to automatically send these property details to yourself.









