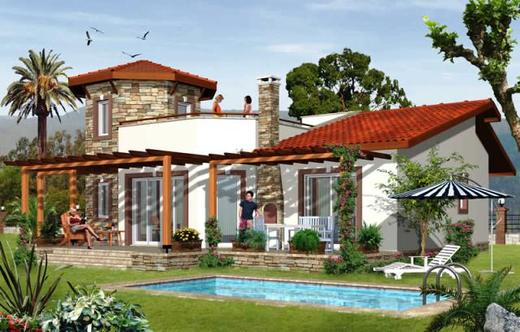
Price:
£127,000
Ref: S115292
Click images to enlarge:
| property Details | |
|---|---|
| Country: | Turkey, Aegean Coast |
| Location: | Kusadasi, Sogucak |
| Type: | New |
| Style: | Villa |
| Bedrooms: | 1 - 4 |
| Size: | Contact Us |
| Garden: | Yes |
| Terrace: | Yes |
| Features: | Parking, Terrace - balcony |
Seaview Bungalow Kusadasi
KELEBEK RESIDENCE KUSADASI - TURKEY BUNGALOWS
( New development Private pool Kusadasi villas )
Bungalows in Turkey
Set on on a large spacious landscaped site, these 3/4 bedroomed private villas are a well worth buy for residential living or as an investment. It"s got a peaceful country feel, a private retreat within comfortable distance from the vibrant resort of Kusadasi. Lapping up the sheer beauty and serenity of the surrounding countryside and distant ocean views, we present to you an elegant and stylish property. Uninterrupted panoramic views of the Aegean coastline, National Park & the Greek Island, Samos. The location is superb. Even the name sounds magical. "Kelebek" Residence V0llas are just a 15 minute drive from the town centre of Kusadasi.
Inside the proportions of these 3/4 bedroomed villas are excellent double rooms decorated in warm fresh colours. The attention to detail is most impressive from the entrance hall, to the tiled terrace and the landscaped gardens. We have come to accept that interior decor is the artistry of homemaking, particular to the individual. These villas are well presented and designed to deliver on light, space and comfort. Finished to perfection you will be forgiven for being seduced by the quality and location of these properties. This is a home that embodies a sense of luxurious comfort, a sense of free flowing space, thoughtfully designed to illuminate the beauty of country living.
The onsite facilities will include: 24 hour security, shared pool, shuttle service to town and beach, mini-golf, childrens" play area, tennis/basketball court, communal car park.
All bungalows can have an additional private pool for �11,250 - 15,000� extra.
Detail of bungalows :
INTERIOR :
The tiled entrance hall leads to a very spacious open plan lounge/dining room with a feature marble fireplace. Both the lounge and dining room are flooded by light through French doors that overlook the terrace, garden and private swimming pool (if purchased). The lounge/dining room has pride of place on the ground floor which also contains 3 double bedrooms, 2 bathrooms (1 ensuite) and kitchen/breakfast room. The bright, fully fitted kitchen with designer wall and floor units offer ample space for informal dining. Extending from the kitchen is a large sun terrace which also serves as an outdoor dining area with views of the surrounding countryside making it the ideal setting for a BBQ or a quiet relaxing evening.
STRUCTURE:
" Reinforced concrete foundations.
" Reinforced concrete floors, including damp course membrane and "polybond" type mix in concrete.
" External walls of insulating block.
" Roof finished in natural, locally produced traditional tiles.
" External walls rendered with smooth plaster and finished with natural stone.
" External walls painted in neutral tones with high quality exterior paint.
" Exterior terraces/balconies tiled with high quality ceramic tiles.
" Wrought Iron railings for balconies/terraces.
INTERIOR FEATURES:
" Main entrance door is made of solid steel with security locks.
" American style white panelled interior doors .
" High quality ceramic flooring throughout.
" Double glazed PVC windows and patio doors.
" Interior walls and ceilings smooth plastered and painted with high quality plastic paint in neutral tones.
" Interior rooms finished with plaster cornices/coving.
" Decorative marble fireplace in living room.
" Electrically wired with sockets, light fittings, tv and telephone points.
KITCHEN
" Designer kitchen cabinets with a choice of colour.
" Countertops of locally produced marble.
" Pre-plumbed/wired for electrical appliances (ie dishwasher/cooker)
" Counter "back splash" of ceramic tiles.
BEDROOM/BATHROOM
" Fitted wardrobe (as per villa design) in natural colours.
" Brand-name high quality Bathroom suite.
" Vanity unit with mirror.
GARDEN
" Boundary walls with a combination of 3-4ft of traditional stone walling, topped with lattice wire fencing.
" Garden will be levelled and grassed.
Construction will start April 2009
4% -eservation fee
6% -ithin 4 weeks of contract being signed
20% -ate to be reviewed at time of purchase
70% -ate to be reviewed at time of purchase
The complex starting price is: 139.500 � - � 127.000
Please Enquire For More Details
NOTE: Your enquiry will be emailed directly to the agent who has listed this property. www.property-partnership.com We do not get involved in, and are not responsible for any subsequent contact or negotiations.
Add email to automatically send these property details to yourself.











